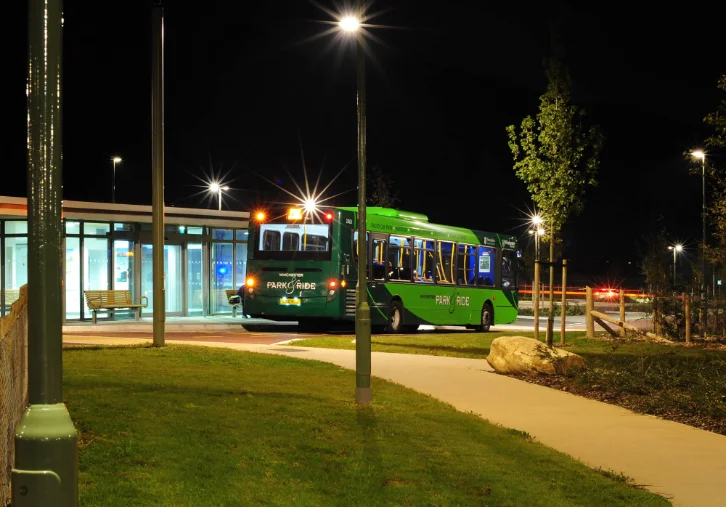
If we do say so ourselves, we did a great job working on a lighting design subject to the requirements for Areas of Outstanding Natural Beauty (AONBs): the Winchester Park and Ride scheme.
The brief
Located on the south side of the city adjacent to Junction 11 of the M3 motorway, the installation site for this project is near a Site of Specific Scientific Interest (SSSI) and overlooked by the historic St Catherine’s Hill. So, Hampshire County Council needed to keep the site as ‘green’ as possible whilst upgrading the car park’s lighting facilities.
The solutions
To ensure an eco-friendly lighting installation, we knew we’d need to consider part-night switching and dimming as ways to reduce energy consumption, as well as compliance with the required environmental guidelines. But we also had other factors to consider, including the security and safety of pedestrians and cars, accessibility and ways to avoid lighting impact faux pas. For example, the upward light ratio needed to be zero and glare and sky glow were off the cards.
We conducted an assessment of the installation site that considered sustainability and lighting impact and produced a lighting design that included dimmer, wider-spaced luminaires to use less energy. We also used a luminaire with flat glass to avoid any upward light and prevent sky glow) and carved out clearly defined pathways with the use of different surface colours.
What’s more, to make the most out of the columns we were installing, we proposed using two luminaires on each column where possible — and used the ones from the existing site. Because light would’ve been visible in the surrounding area until the new trees emerged, we recommended the use of glare-reducing louvres in selected luminaire locations.
To top it all off, we integrated dimmer switches into our plans to enable light levels to be reduced or raised when needed and limit wasted energy, meaning lights were reduced to 50% brightness between 8 PM and midnight.
The final result
*






















