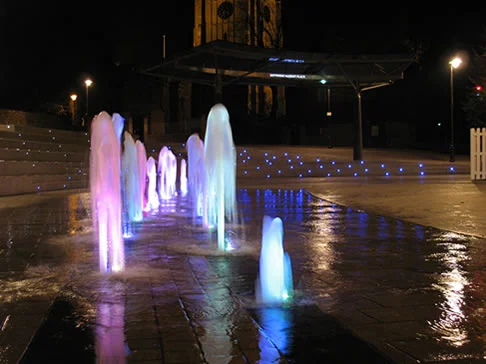The site sits within a conservation area, so we produced a design that enticed passers-by whilst honouring the area’s history. We added a series of LEDs to new granite steps and benches, creating an attractive array of decorative lights that also highlighted the step treads, and kept the number of lamp columns to a minimum — instead increasing their lux levels for better visibility. All light sources we used were highly efficient, with low energy consumption to keep costs and environmental impact low.
As for the streetlights, we upgraded the bulbs to meet the Northants CC standards — using a lantern with a variable optic to keep the middle of the square bright and free of obstructions. Sky glow was minimised as the lantern emitted no light above the horizontal, and the CosmoPolis white light source contrasted well with the sodium highway lighting.
We also backlit the sign on the site’s new canopy with white LEDs behind frosted glass, providing a focal point and way marker, and used RGB bulbs to enable colour sequencing during events. Plus, we uplit nearby trees with cool white LEDs that stood out against the highway lighting and used submersible RGB LEDs for the water jets, which could be programmed to accentuate the water feature throughout the day.























